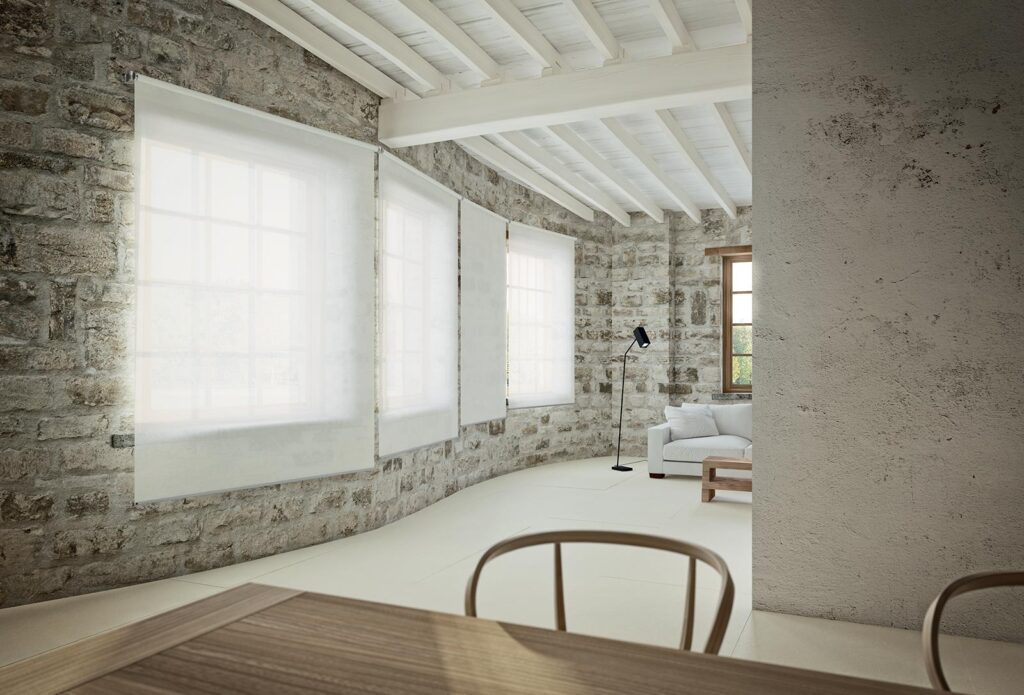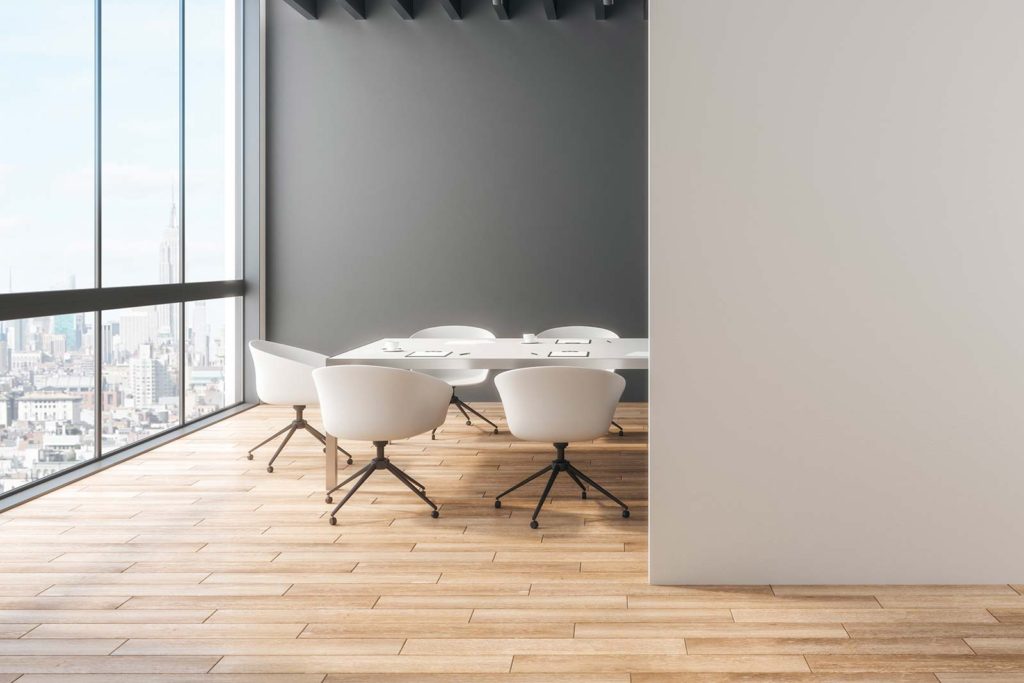Nestled in the charming Mantuan countryside, in Ponteterra di Sabbioneta, Villa Tenca stands as a manifesto of elegance and seamless integration between architecture and nature.
Designed by architect Angelo Tenca as his personal residence, the villa is distinguished by its large, articulated volumes, where indoor and outdoor spaces merge in perfect harmony. The project expresses a profound connection with the landscape, placing light and greenery at the heart of the living experience, enhanced by Mycore’s designer roller blind systems.
The ‘Pensatoio’: A Dialogue with Nature
The design philosophy of Villa Tenca revolves around the desire to break down the boundary between indoors and outdoors, creating spaces that exist in symbiosis with the natural surroundings. This concept reaches its pinnacle in the Pensatoio, a space characterized by three large glass surfaces extending dramatically outward. As architect Tenca explains: “I needed this space to project outward in the most extreme way possible.” Here, Mycore played a key role in enhancing the balance between comfort and functionality by installing recessed roller blinds both inside and outside. This solution, perfectly integrated into the architecture, uses fabrics to filter light and ensure privacy when needed, while retracting into the ceiling to restore visual continuity with the surroundings. The simultaneous use of both internal and external systems also optimizes energy efficiency by significantly reducing heat intake, especially during the warmer months. Combined with the high thermal performance of the glass surfaces, this configuration ensures constant comfort throughout the year, with a perfect balance of natural light, temperature, and privacy.
Design Solutions for Indoor and Outdoor Spaces
For Villa Tenca, Mycore selected a combination of motorized blinds that blend technological innovation with refined aesthetics. Indoors, the Phantom models, installed in recessed settings, and the Quaver models, featuring battery-operated motors with no need for electrical connections, provide an elegant and functional result. Selected fabrics such as the striped filtering B 5101 and the exquisite Jacquard C 5190 play with light to create precious and welcoming atmospheres.
Open Air systems enhance outdoor spaces, from the pool area to the bedrooms, integrating seamlessly with the building’s architecture.
Mycore: The Art of Managing Natural Light
Mycore’s contribution to Villa Tenca goes beyond supplying roller blinds: it acts as a true design partner. Mycore’s experience and customization capabilities enabled the creation of fully integrated solutions aligned with the architect’s vision. Villa Tenca exemplifies how architecture can engage with light and the landscape, transforming a villa into a habitable work of art.
Click here to watch the Villa Tenca video and discover how light was managed through Mycore solutions.
For more information or to request a quote, send an email to info@mycore.it.
References
Architecture Studio:
Architetto Angelo Tenca – Via G. Corvi 1, 46010 Commessaggio
Photography:
Architettura Urbana

 Back
Back










